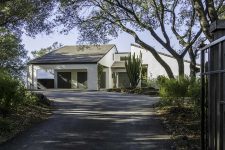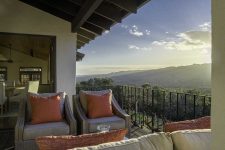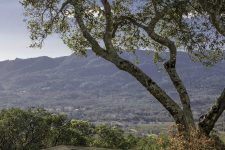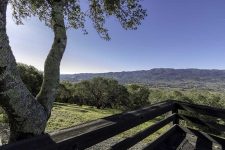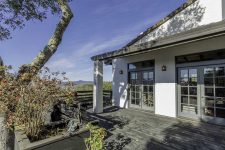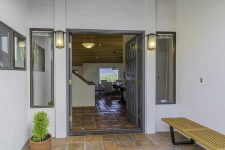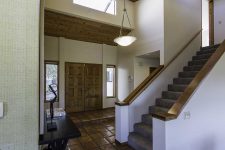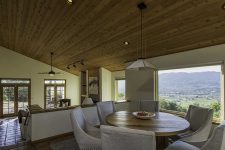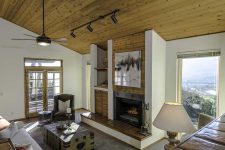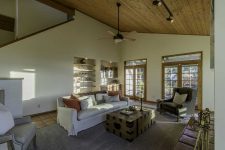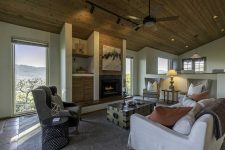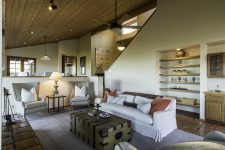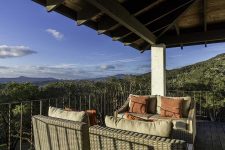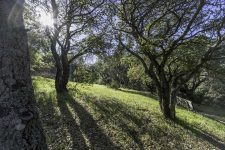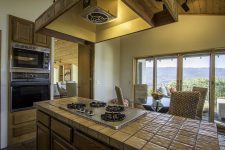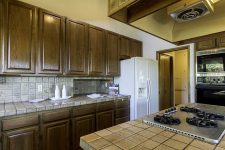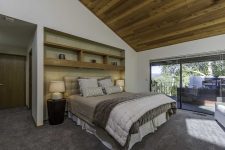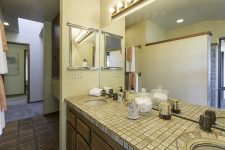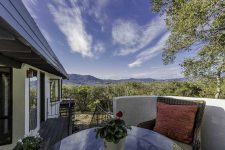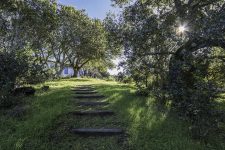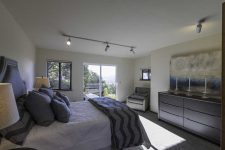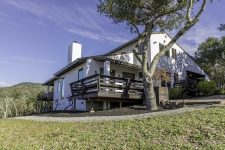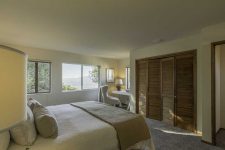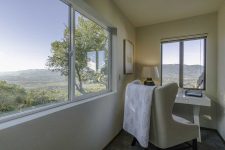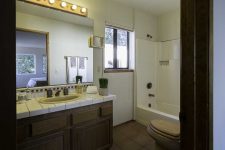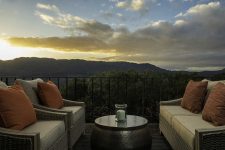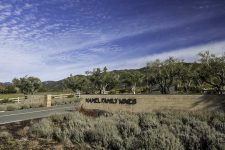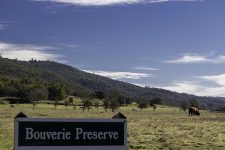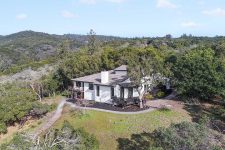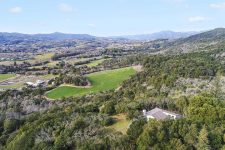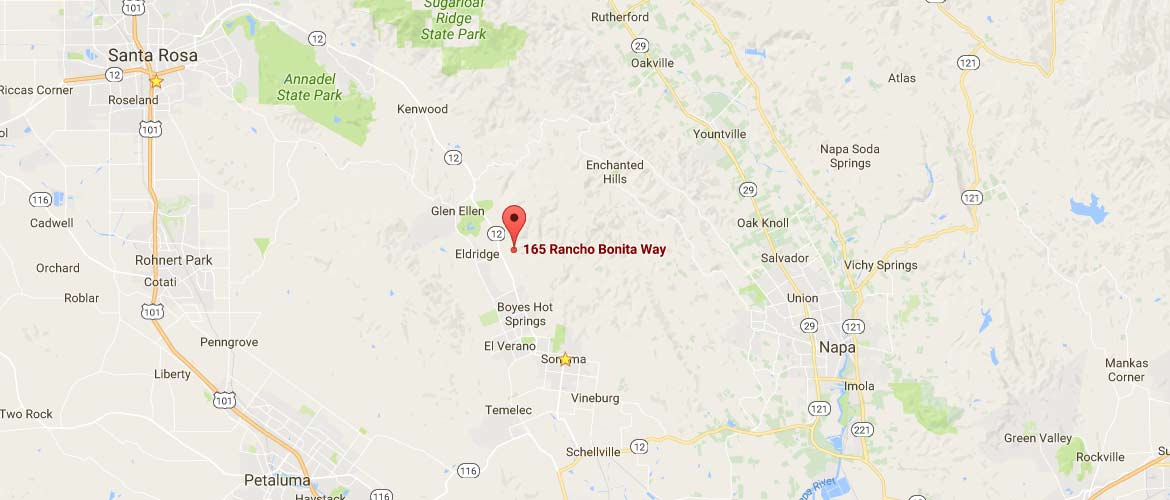Views to Three Counties
165 Rancho Bonita Way, Sonoma CA 95476
$1,799,000
A gated entry welcomes you to architecturally designed residence on approx. 3.38 acres, nestled upon a serene country lane. Enjoy “elevated” living with unobstructed views of the Valley of the Moon and beyond to Mt. Tamalpais and a glimpse of San Francisco Bay. Airy approx. 2,488 sq. ft. custom design by local architect, Adrian Martinez,. Design incorporates stucco and wood, vaulted ceilings, tile paver floors, picture windows, French doors and numerous verandas all featuring the view and outdoor access.
The main floor features sunlit interior spaces including a step-down living room with large windows, fireplace, built-in shelving, wet-bar and French doors that access a covered deck. The separate dining area and tiled island kitchen also open to a covered deck, ideal for outdoor dining, relaxing and soaking in the extraordinary views. Elegant, main floor master suite has high ceilings, new carpet, 2 closets, tile bath with changing area and tiled walk-in shower and access to a private patio. The studio and guest bath are on the main level and separated from the master suite by the public rooms.
PHOTO GALLERY
- DCIM100MEDIADJI_0002.JPG
- DCIM100MEDIADJI_0024.JPG
Video Tour
Incredible, Unobstructed Views Overlook the Valley and Beyond to the Bay.
Contact Us
For additional information regarding this listing



