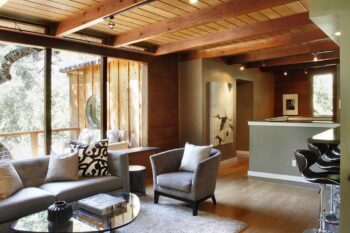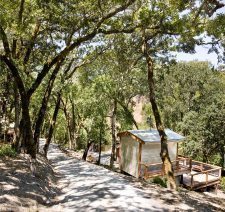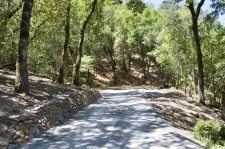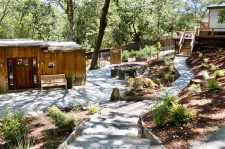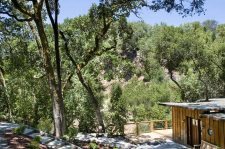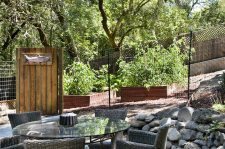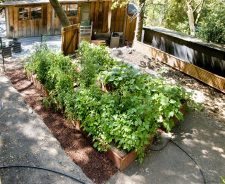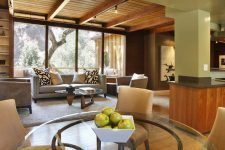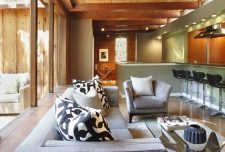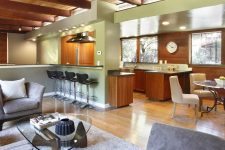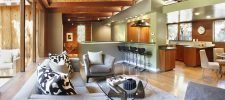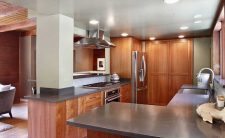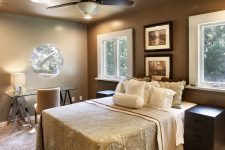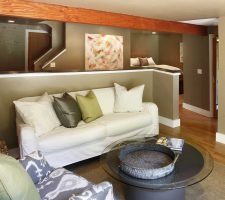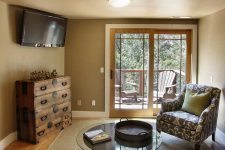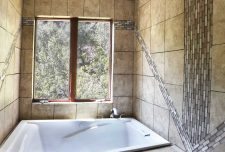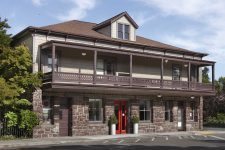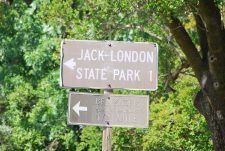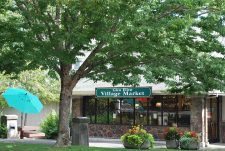Glen Ellen Hideaway
Hill Rd, Glen Ellen CA 95442
Offered at $849,000
Located in the heart of Glen Ellen, this 2 bedroom 2 bath home feels miles away. A hidden driveway, wood and stone garden steps lead to the home surrounded by an entertaining patio with stone walls. Stained glass and wood entry door opens to delightful interiors with a retreat feel featuring exposed wood beam ceiling, bench seating at large picture windows with outlooks to nature. Includes newly remodeled open kitchen, dining area and living room with bamboo floors.
Open kitchen features quartz slab counters, mosaic glass backsplash, new stainless steel appliances, cork flooring, recessed lighting, pass through breakfast bar and access to patios and grounds. The main floor bedroom has two closets with mirrored bypass doors and large windows overlooking a seasonal creek and wooded grounds. Across the hall is a “powder room” nook with bowl sink and granite counters followed by a full bath with tile floors and stall shower.
A bamboo staircase leads to the lower level bedroom with den and full bath with tile stall shower, jetted tub, cedar walk-in closet and two sliding glass door exits to a private deck and wine room. Approx. 2.5 acre parcel has public utilities, grounds include patios, raised bed vegetable and blooming gardens and an outbuilding with galvanized exterior. A detached 1-car garage with tool bench storage and driveway turnout are located within landscaped, water conscious grounds.
Whether you’re new to the area or a veteran of the valley, this hidden hideaway will be your tranquil retreat while you discover the Wine Country. A serene retreat in a vibrant location.
Photo Gallery
Contact Us Today
For additional information regarding this listing



