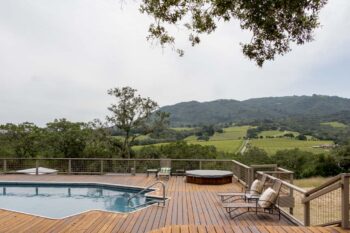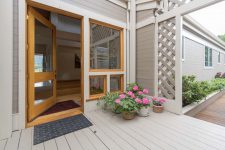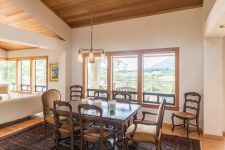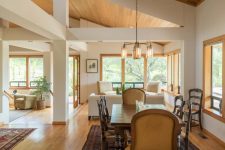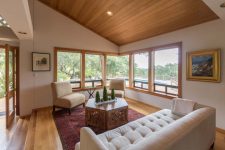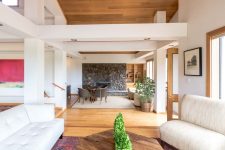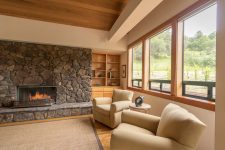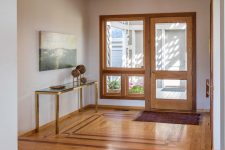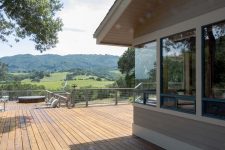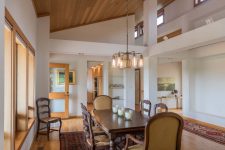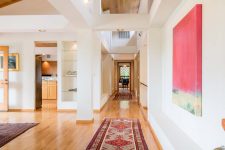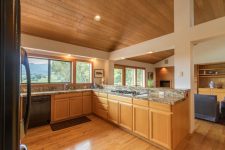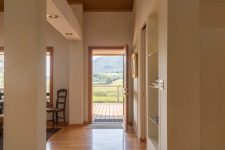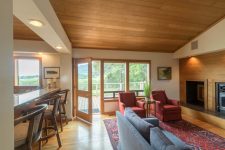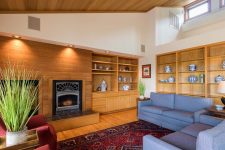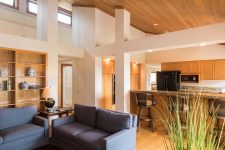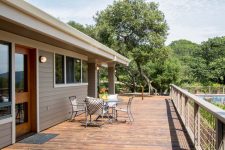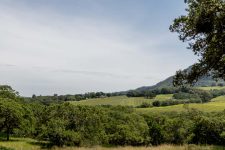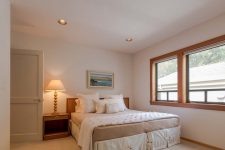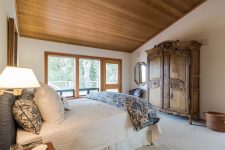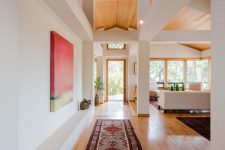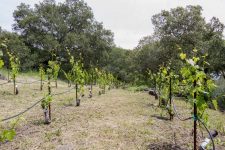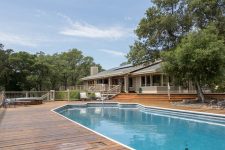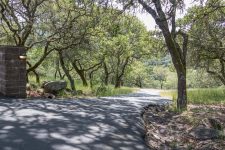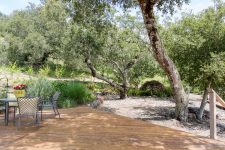Wine Country Comfort
Valley of the Moon, Glen Ellen, CA 95442
Offered at $1,695,000
A private drive winds uphill amid mature oaks to this peaceful wooded seven-acre retreat. At the heart of the acreage is an inviting home with verdant views of vineyards, fields, and hillsides.
Approached by a flower-lined walkway, the home features stylish interiors full of serene light and tranquil natural hues. In the open public spaces—a dining room, living room, kitchen, and family room—vaulted ceilings with eye-catching beams creates a lofty array of clean modern lines and intriguing angles. Throughout, windows reveal the enchanting surroundings, letting art, furnishings, and views take center stage. The kitchen and family room, with a breakfast bar between, have an inviting, relaxed ambience, with superior finishes such as granite countertops adding touches of elegance. A stacked-stone fireplace in the living room and wood-burning stove in the family room contribute to the warmth and charm.
The refined master suite features a vaulted ceiling, a delightful balcony, an extensive walk-in closet with thoughtful built-ins, a window daybed with bookshelves, and a spacious bath with a shower and soaking tub. The guest bedrooms have a serene simplicity, with comfortable carpeting, lovely light and views, and ample closets; one guest suite enjoys the convenience of a private entrance.
Enveloping the home is an alluring wooden deck that includes a refreshing swimming pool and enviable hot tub. Among the other welcome features are an office with a built-in desk, a two-car garage with a storage room, and auxiliary parking. The grounds include a “hobby” vineyard and flower and herb gardens.
Photo Gallery
Contact Us Today
For additional information regarding this listing



