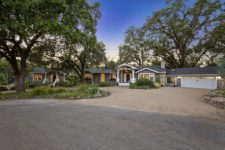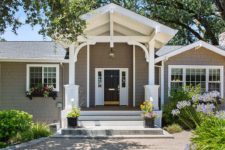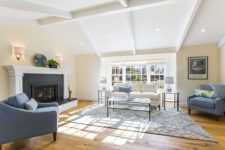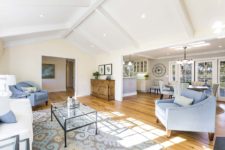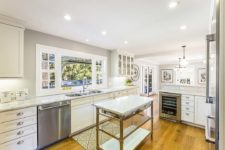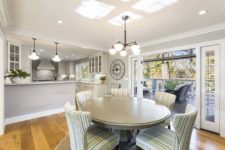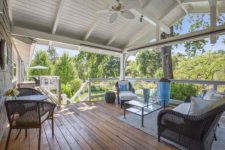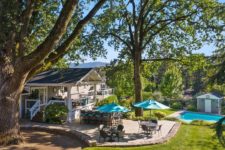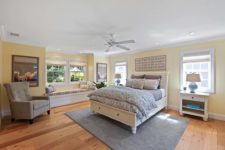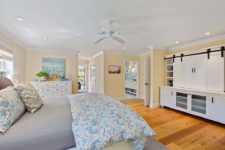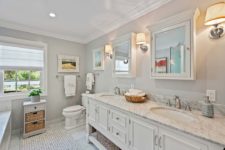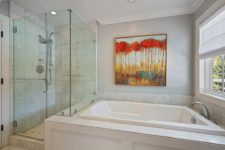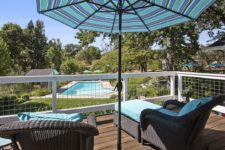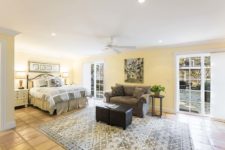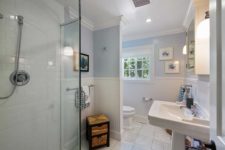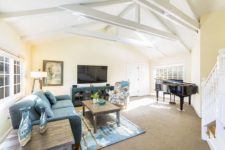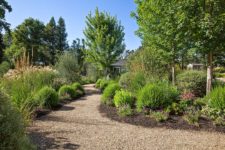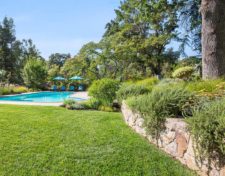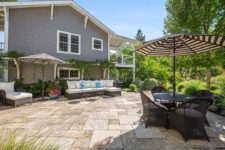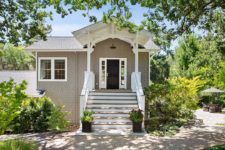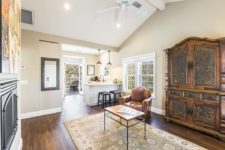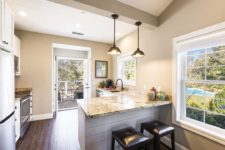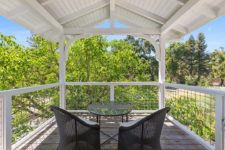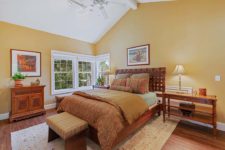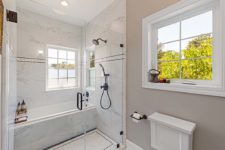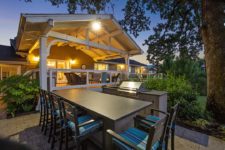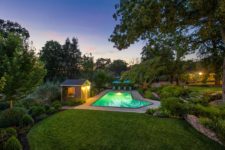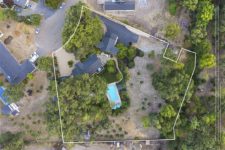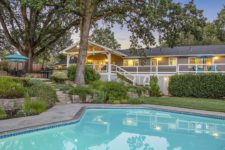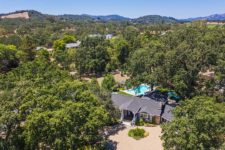Glen Ellen Dream
12240 Adine Ct., Glen Ellen CA 95442
SOLD! Asking Price $2,795,000
Serene turn-key family and/or friends compound with two residences and three ensuite bedrooms, two+ offices and two-full kitchens. The main residence has a chef’s kitchen with Thermador professional series appliances, marble counter tops and a butler’s pantry with sink and ice maker for ease of entertaining. Residences flow beautifully to lush, expansive outdoor entertaining areas with a fully equipped outdoor kitchen with two islands, infra-red grill, refrigerator, sink with hot and cold water, and seating for 6. The charming, newer detached in-law unit has a full bath, 2-way fireplace, luxurious wet room bath and private covered deck. Additionally, it has a sound-proofed studio and/or office with 1/2 bath, bar sink, and a large storage room. Large pool is perfect for cooling off on those warm summer days and the near-by outdoor shower very convenient to rinse off after a swim.
This property has all the important infrastructure with two garages (4 car storage), additional off-street parking, a circular driveway, privacy gate and state-of-the art generator with automatic transfer switch. The bonus building is heated and a nice extra that can be used as an art studio, kids’ playhouse, workshop, garden/potting center or even another office. Expansive 1.65± acres is fenced on 3 sides with plenty of room to roam and explore the adjacent creek. Pride of ownership throughout structures and exquisite grounds with stone patios and paths amidst specimen trees and landscape, expansive lawns, a family orchard and the hidden creek. A wine country oasis with privacy yet with easy access to all that Sonoma Valley has to offer.
PHOTO GALLERY
[36 Images] “Click thumbnail to View Slideshow”
Video Tour
Turnkey Residence Near Downtown Glen Ellen.
REQUEST MORE INFO
Tina Shone Group
Sotheby’s International Realty
Wine Country Brokerage
27 East Napa Street Sonoma, CA 95476
Tel: 707.933.1515 Email: tina (at) shonegroup.com



