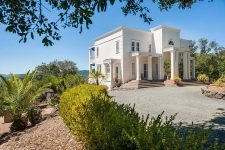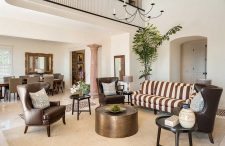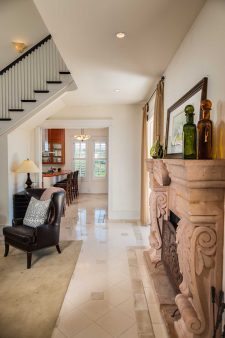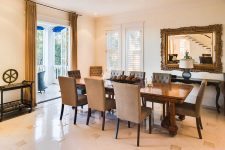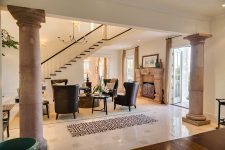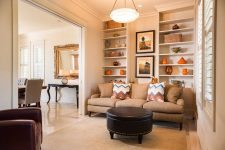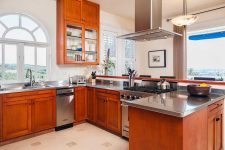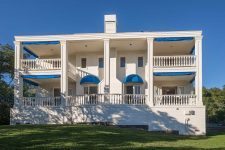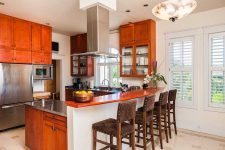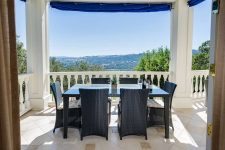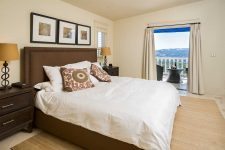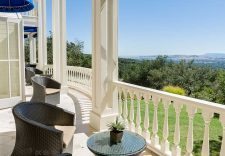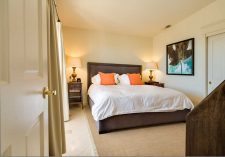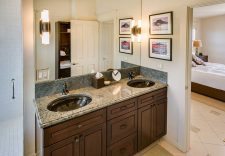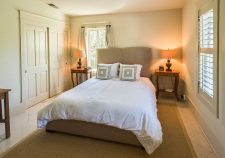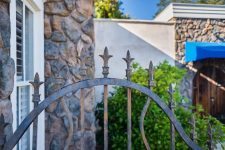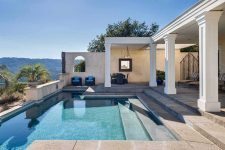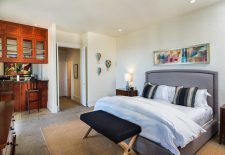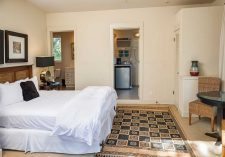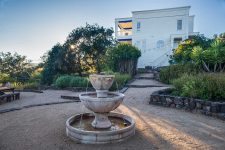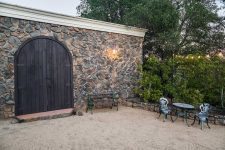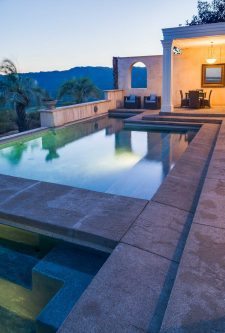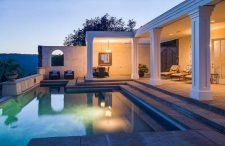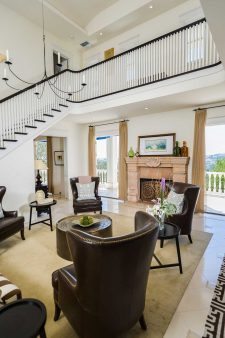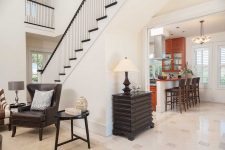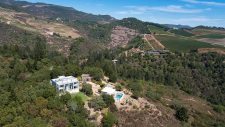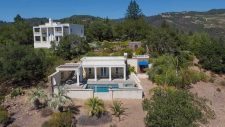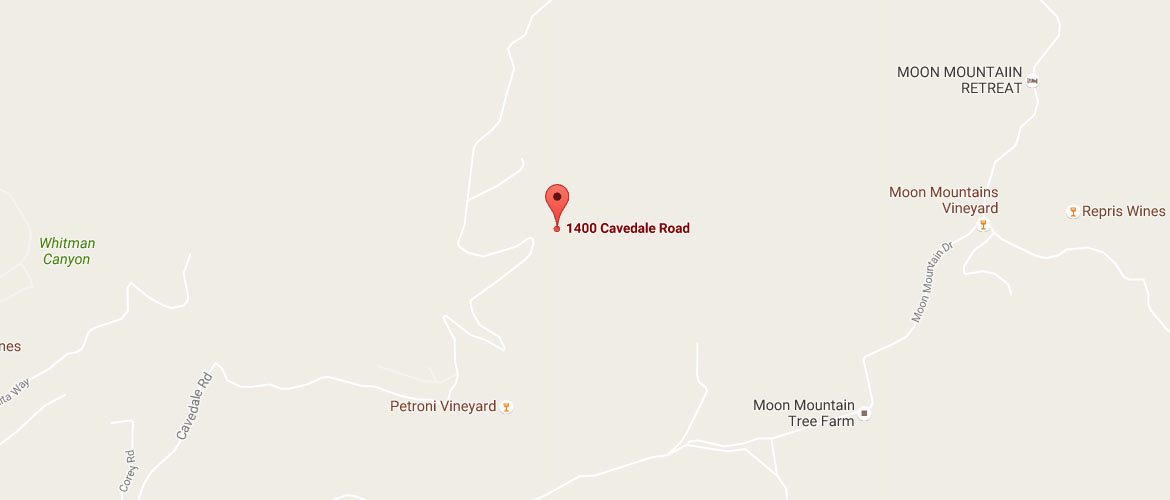Elegant Palladian Villa
1400 Cavedale Road, Sonoma CA 95476
Offered at $3,750,000
Featuring award winning design and breathtaking views this 38+ acre Sonoma Valley estate compound rests on the Mayacamas mountain range. Views of vines encircle the property and reach across Wine Country to the San Francisco skyline. Just minutes to the renowned downtown areas of Sonoma, Glen Ellen and Kenwood. The compound consists of four structures and blends: The main residence, guest cabana, stone studio and stone garage. Access is via a gated entry to a paved driveway and circular drive with plentiful parking. There is a strong well, water storage and an installed 6-bedroom septic system.
The award winning main residence has 3 bedrooms and 2.5 baths; stone floors are heated and the home is air conditioned. The exterior entry features multiple columns and a gentle staircase leading to entry doors which are reclaimed, vintage French. The foyer opens to the airy living room with a splendid 22 foot central rotunda, exquisite hand carved stone fireplace mantle and multiple banks of tall French doors with terrace access. The formal dining room is flanked by cast stone columns and also has access to the terrace.
Photo Gallery
Video Tour
Featuring award winning design and breathtaking views this 38+ acre Sonoma Valley estate compound rests on the Mayacamas mountain range.
Contact Us Today
For additional information regarding this listing



