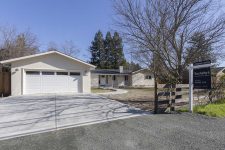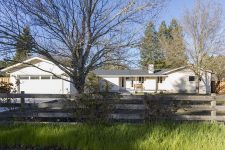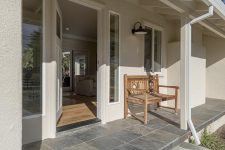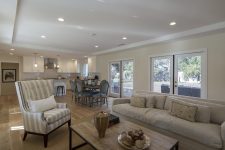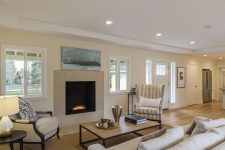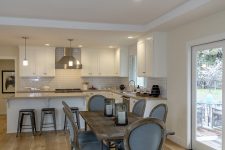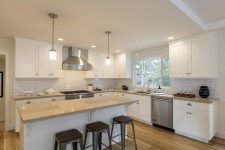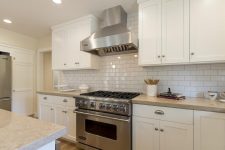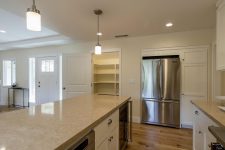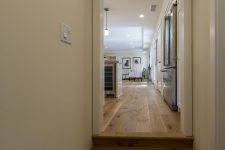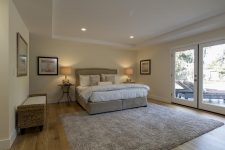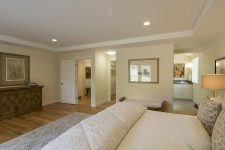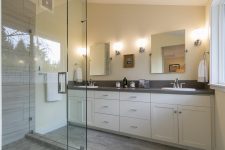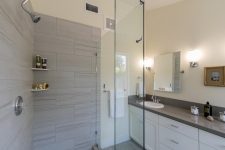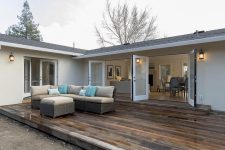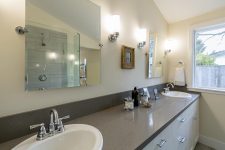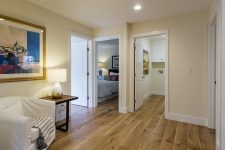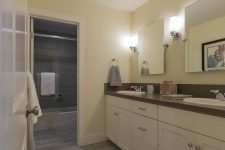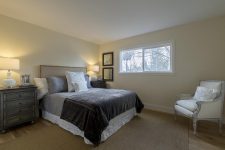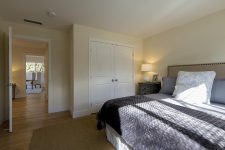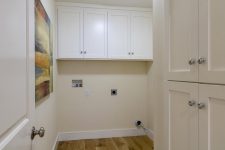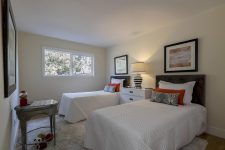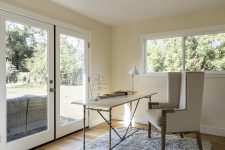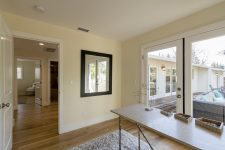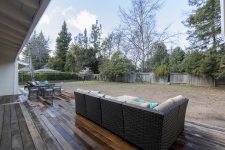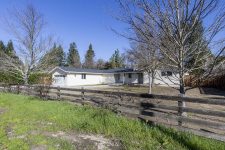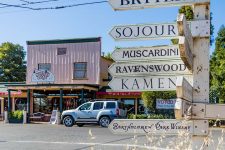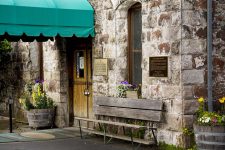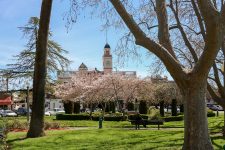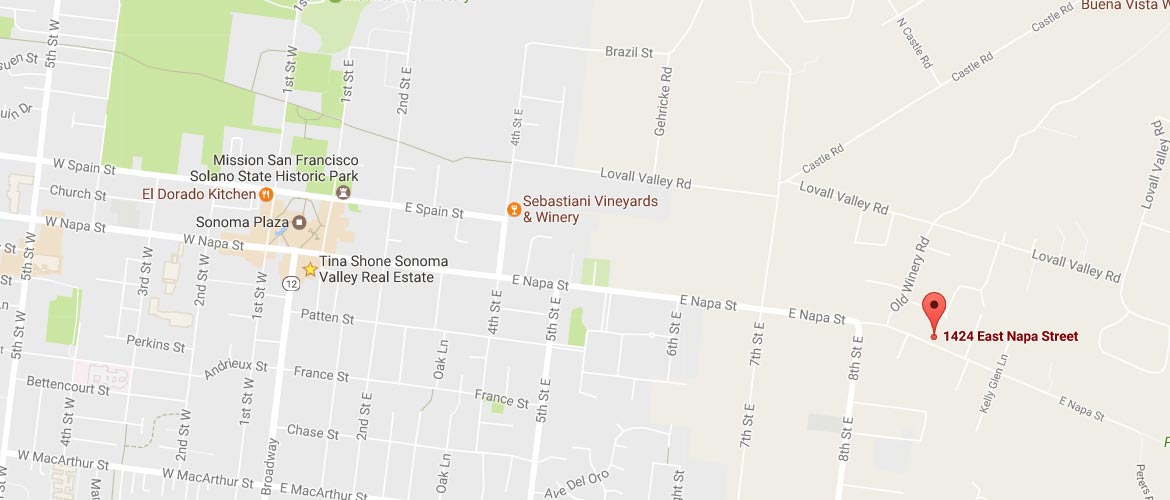Renovated Eastside Home
1424 E. Napa St., Sonoma, CA 95476
$1,450,000
This approximately 1,900 sq. ft. residence has been renovated throughout to create an open plan that encourages easy living and entertaining. There are 3 bedrooms, a den/office, 2 bathrooms and an airy great room with fireplace and an open kitchen, living and dining all on one level.
Spacious master suite wing is separate from the guest wing and den/office affording luxurious privacy and access to the yard. The kitchen boasts sparkling tile with subway design backsplash, new Viking stainless steel appliances, large granite island with breakfast bar seating, wide plank engineered wood flooring throughout, French doors to a new deck and spacious yard. Plenty of room for gardening and outdoor entertaining.
There is forced heat and air conditioning, new dual pane windows, covered porch entry, indoor laundry room, mud room, large attached 2-car garage with finished walls, painted floor and interior access. Located on Sonoma’s Eastside on a rural feeling lane near town and just steps from a gourmet market. This home has easy access to Napa too and is about an hour to San Francisco.
PHOTO GALLERY
Located on Sonoma’s Eastside Near Town.
Contact Us
For additional information regarding this listing



