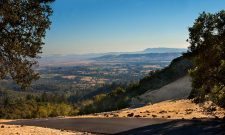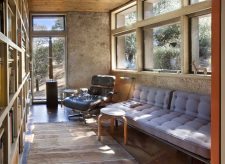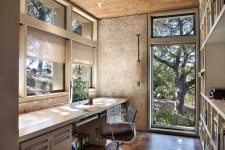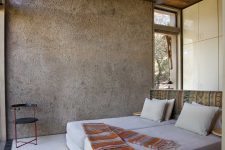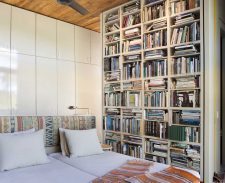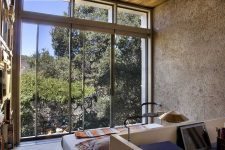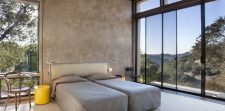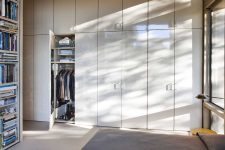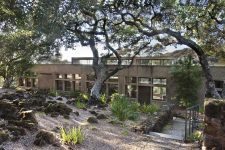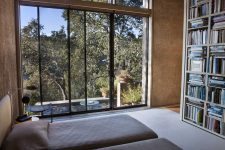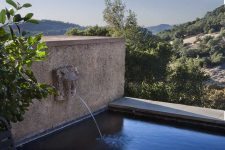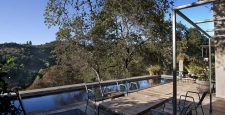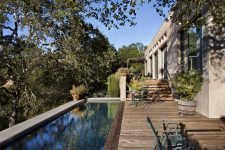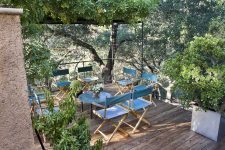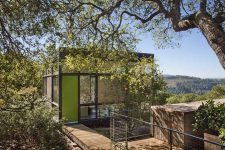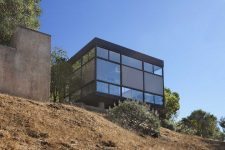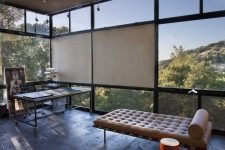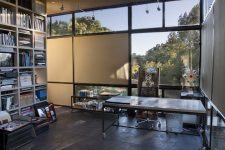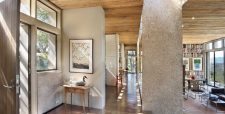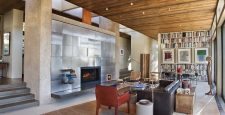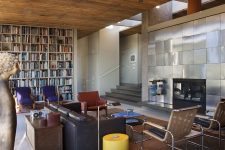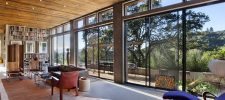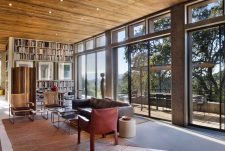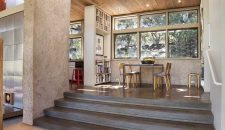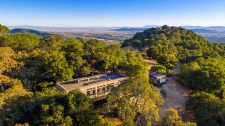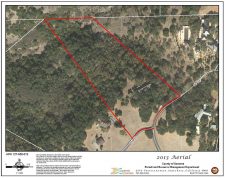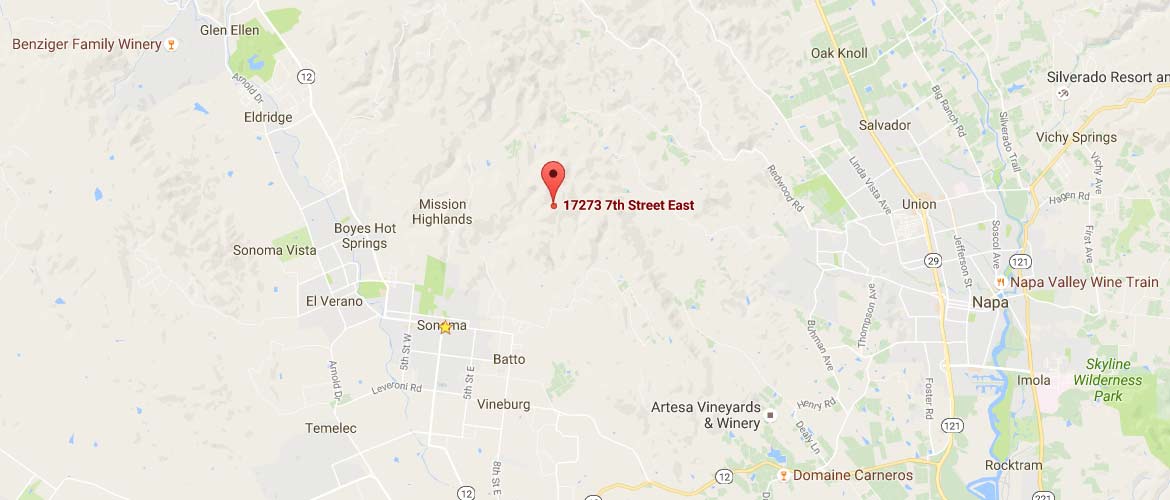Sonoma Modern Masterpiece
17273 7th Street East, Sonoma CA 95476
Offered at $2,695,000
Two renowned architects — one also a longtime writer, editor and critic — designed this expressive Modernist home in the hills of Sonoma as their private wine country residence.
In a sensitive touch, the home has a split-level footprint to follow the gentle slope of the land. The scale is relatively modest, out of respect for the enveloping trees and other flora. The layout is both lucid and idealistic with highly functional, flexible spaces laid out in a long rectilinear plan with a soothing horizontality. The overall mood is of light, comfort, and sophisticated simplicity.
The home shows a respect for texture. Its earthquake-resistant construction uses recycled foam and poured concrete finished with shot-earth inside and out producing 18” thick walls with extraordinary insulation value. There are tongue and groove ceilings of reclaimed wood, and integrally dyed poured concrete floors. The beauty of fine proportions is held in high esteem — the approx. 2,400 square foot floor plan feels unpretentiously grand. Interior walls have been dispensed with wherever possible — or have been configured as storage elements — and light floods in through plentiful skylights. Most rooms are oriented toward the northwest, all the better to appreciate green hill and sunset views of the valley.
Photo Gallery
Video Tour
Modern masterpiece designed by renowned architects as their private wine country residence.
Contact Us
For additional information regarding this listing



