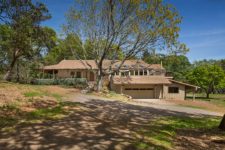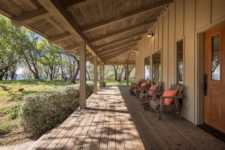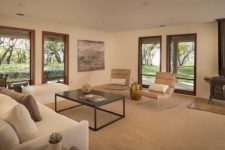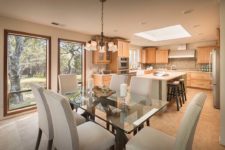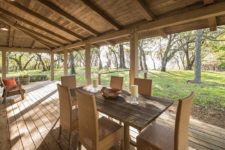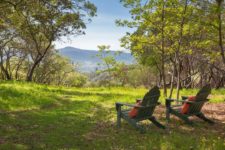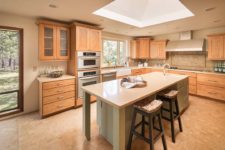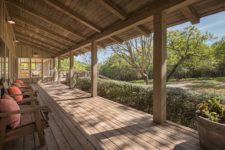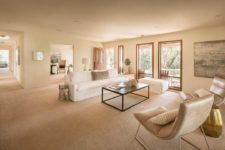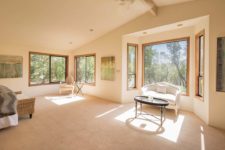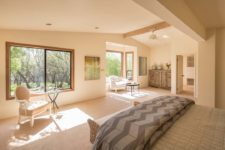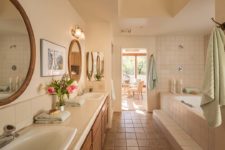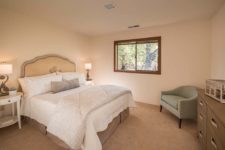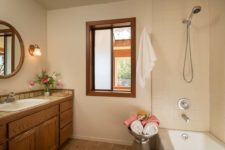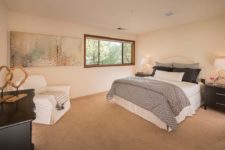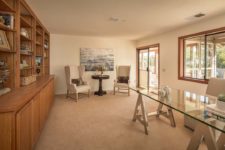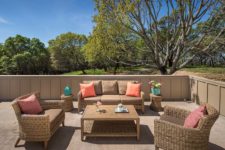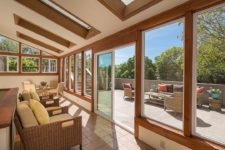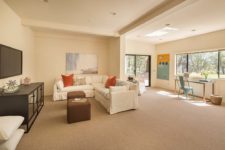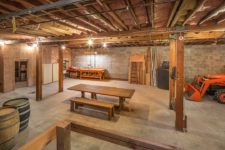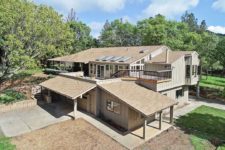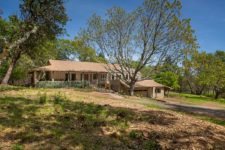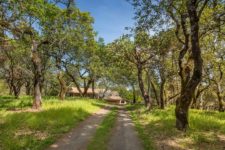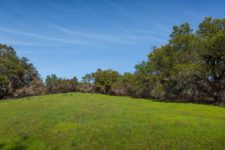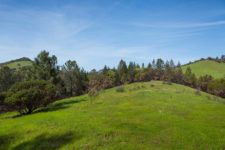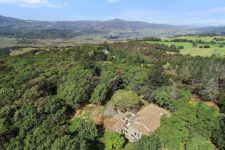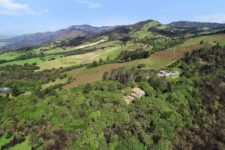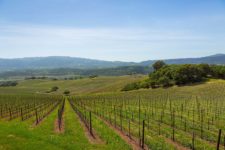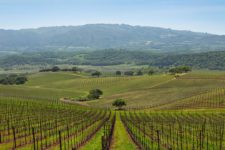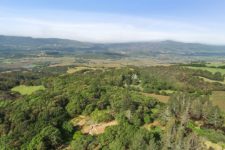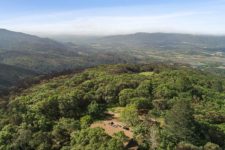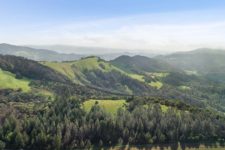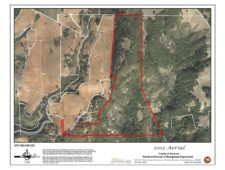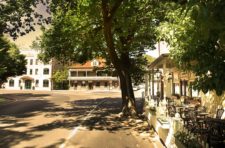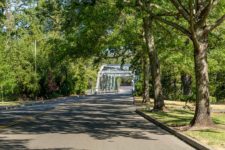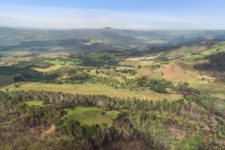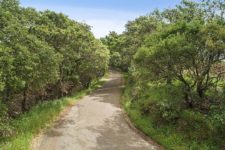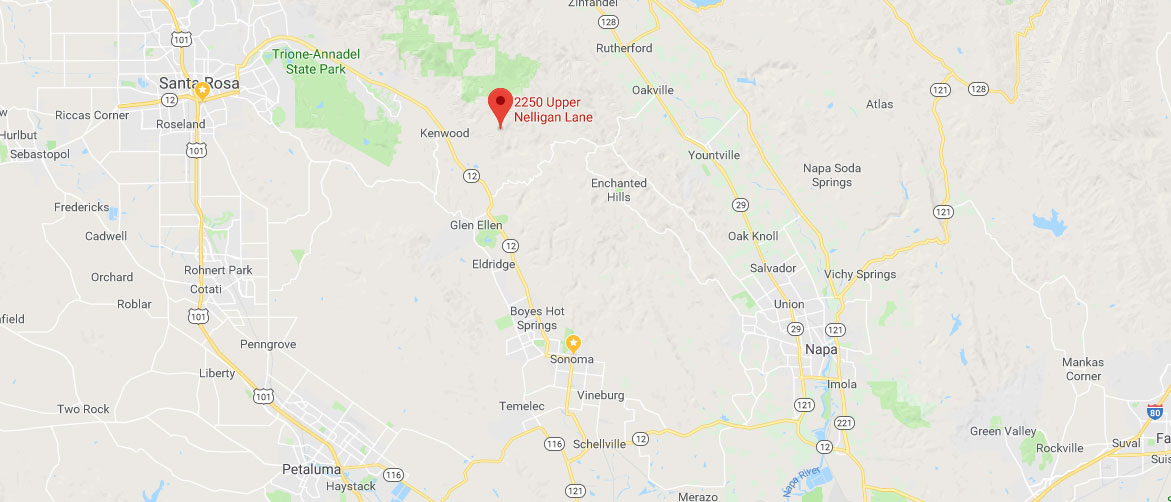Wine Country Escape
2250 Upper Nelligan Rd., Glen Ellen CA 95442
Offered at $2,995,000
Accessed by a country lane flanked by rolling vineyards and views, this gated hilltop home with winery below rests on approx. 122.73 acres in the heart of the Valley of the Moon.
Approx. 3,444 sq. ft. residence offers an open plan with abundant windows and accesses to the outdoors. Wrapping covered veranda and sunny decks create extensive entertaining and relaxation areas. Entry leads into a formal living room. The dining room accesses the grounds and adjoins the deluxe country kitchen featuring a farm sink with east-facing window with grounds views, large center island equipped with prep sink, multi-seat breakfast bar, storage and large skylight above.
Off the living room is the office/den with library built-in shelving and cabinetry and solarium access. Bedroom wing has 2 large guest bedrooms, full guest bath and laundry. The spacious master suite enjoys privacy and features vaulted ceilings, large banks of picture windows, sitting area and walk-in closet with built-ins. Master bath with raised soaking tile surround tub, stall tile shower, double basing vanity, water closet, built-in linen closet and access to the solarium.
Photo Gallery
Video Tour
Located in the Heart of the Valley of the Moon.
REQUEST MORE INFO
The Shone Team
Sotheby’s International Realty
Wine Country Brokerage
27 East Napa Street Sonoma, CA 95476
Tel: 707.933.1515 Email: tina (at) shonegroup.com



