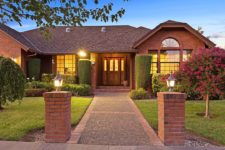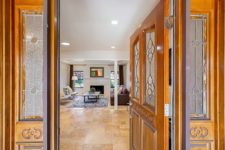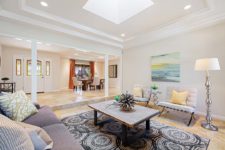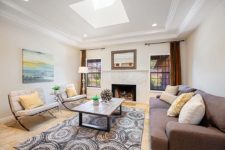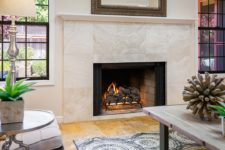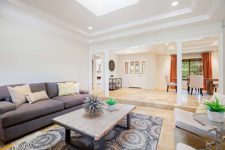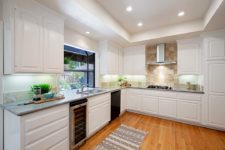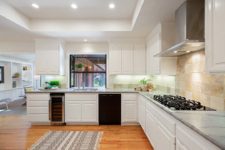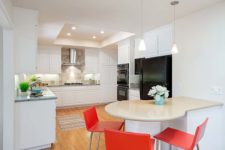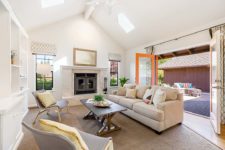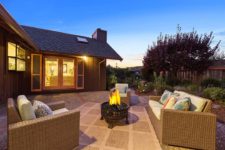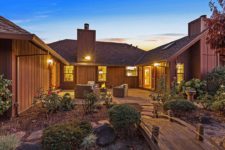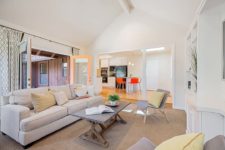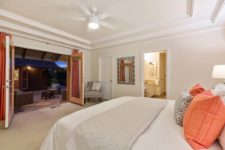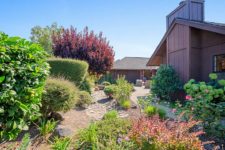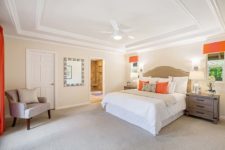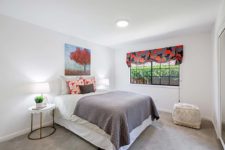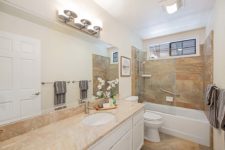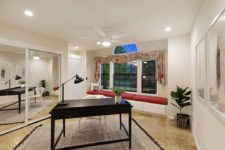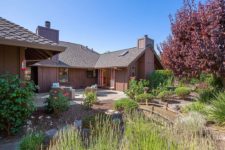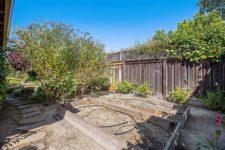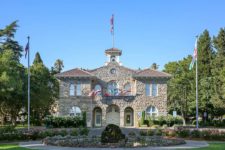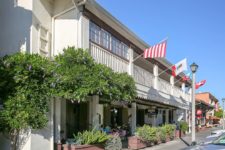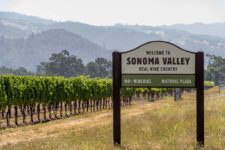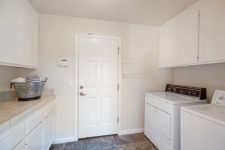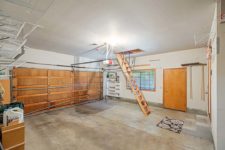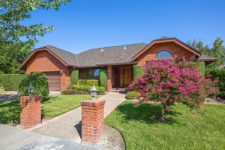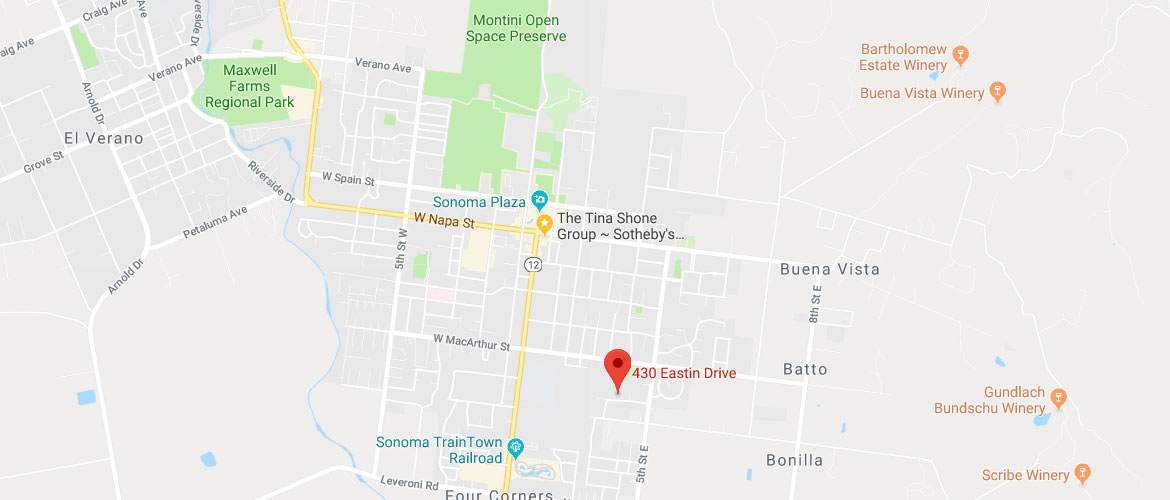Easy Eastside Living
430 Eastin Drive, Sonoma CA 95476
$1,259,000
Updated, single-story Sonoma residence in the delightful Eastside Estates neighborhood. Elegant living in the 1970± sq. ft., 3bd/2ba home with brick siding details, open floor plan, easy indoor/outdoor living and fine finishes.
Upon entry to the light-filled home are gorgeous stone tile floors and an open living/dining room with skylights, crown moulding and gas fireplace. Open, dine-in kitchen is well-appointed with marbled granite counters, 4-burner gas stovetop, wine fridge, greenhouse window and double oven. Airy family room boasts a vaulted ceiling with fan, built-ins, raised hearth fireplace and access to the lush rear yard with room for a pool. On the east wing of the home are the sleeping quarters: Ensuite master, 2 guest bedrooms and a full tile guest bath. Luxurious sized master bedroom has a large walk-in closet, ceiling fan, French doors that open to the rear yard and is accompanied by the custom tile bath with an oversized tile shower, vanity, water closet and access to the spa patio. The home enjoys gas forced air heat, air conditioning, skylights and a newer roof.
Enjoy luxury indoor/outdoor living with a beautiful lush surrounding. Excellent location minutes to Sonoma Plaza, schools, renowned restaurants, gourmet grocery, boutique shopping and apx. 1 hour to San Francisco.
PHOTO GALLERY
Video Tour
Minutes to the Sonoma Plaza.
REQUEST MORE INFO
Tina Shone Group
Sotheby’s International Realty
Wine Country Brokerage
27 East Napa Street Sonoma, CA 95476
Tel: 707.933.1515 Email: tina (at) shonegroup.com



