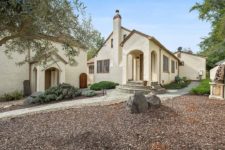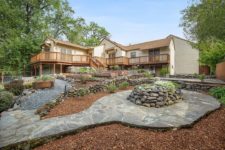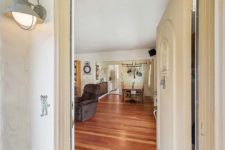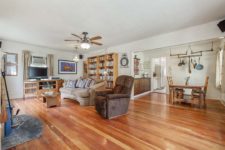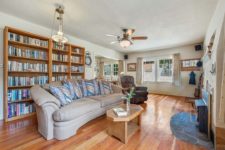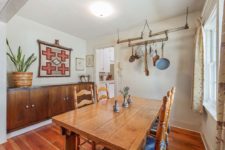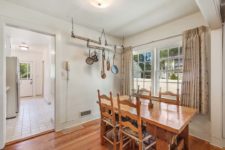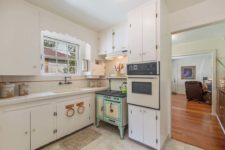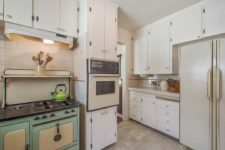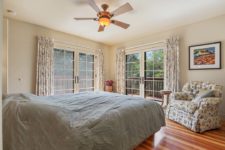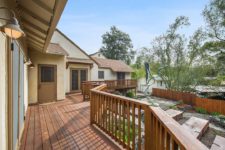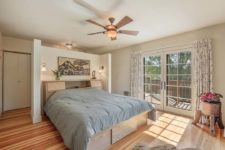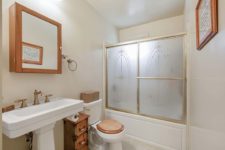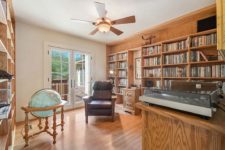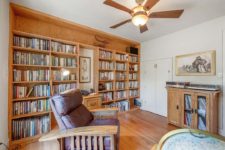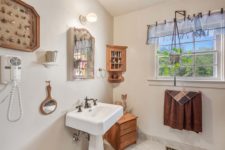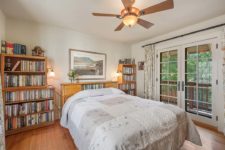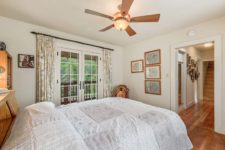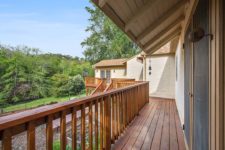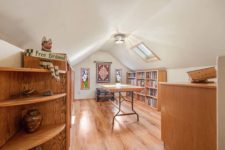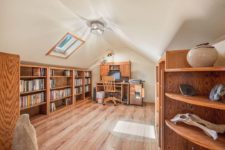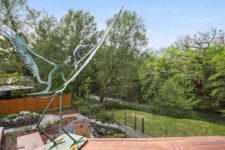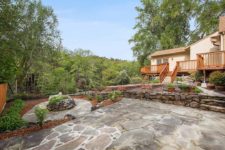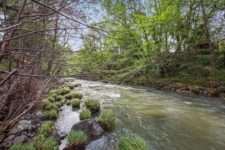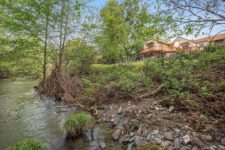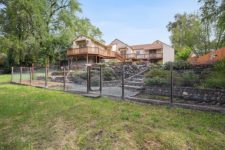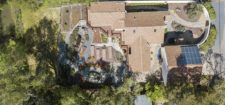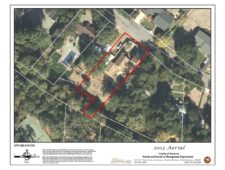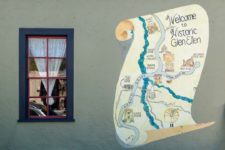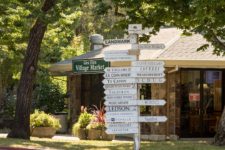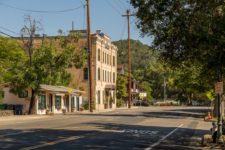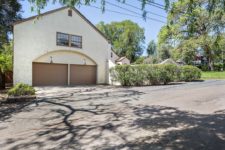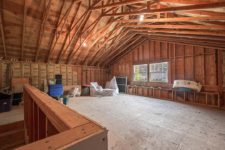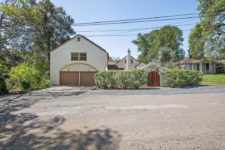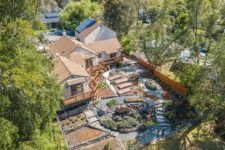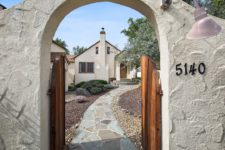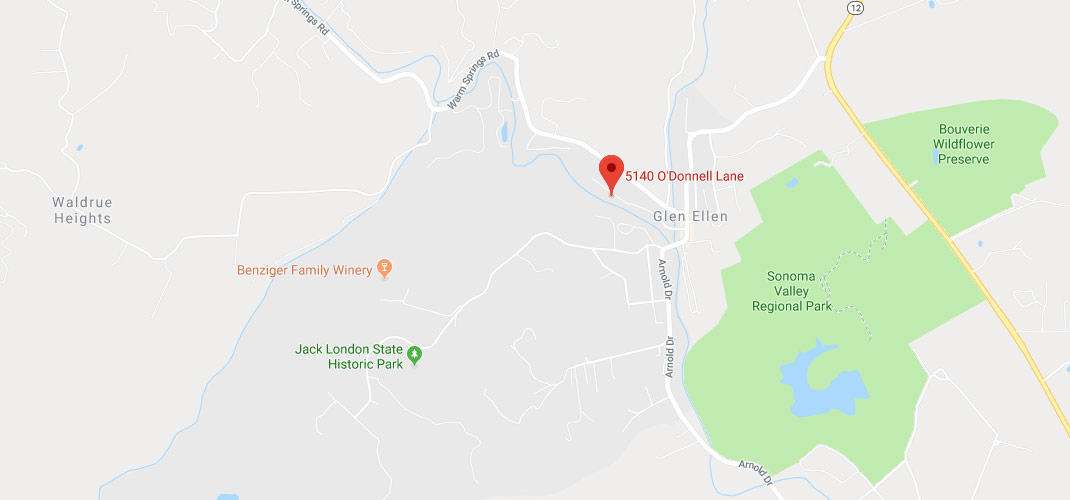Downtown Glen Ellen Enclave
5140 O’Donnell Ln., Glen Ellen CA 95442
Offered at $1,150,000
On a hidden downtown lane in the heart of historic Glen Ellen is this preserved and renovated country Tudor residence. The offering includes a creekside country setting, oversized detached garage with large, unfinished usable space above with multiple uses including a second dwelling. A courtyard entry with stone paths amidst mature, water conscious landscape lead to an arched, covered stoop entrance with classic prohibition door.
The approx. 1,475 sq. ft. 3 bedroom, 2 bath + large loft boasts original fir wood floors, plaster walls, open living and dining rooms, multiple French door accesses to wrapping deck and grounds with lovely creek views, large garden with raised garden beds, room for a pool and access to the creek. Decks and patios offer additional usable space for indoor/outdoor living.
This unique, in-town home offers convenience and country ambiance. Hike the Valley of the Moon hills at nearby Jack London State Park or Sonoma Valley Regional Park. Just a stroll to shopping, public transportation, dining and wine tasting. Public utilities plus a solar system on approx. 1/3 acre parcel.
Photo Gallery
Video Tour
On a hidden downtown lane in the heart of historic Glen Ellen.
REQUEST MORE INFO
The Shone Team
Sotheby’s International Realty
Wine Country Brokerage
27 East Napa Street Sonoma, CA 95476
Tel: 707.933.1515 Email: tina (at) shonegroup.com



