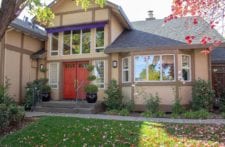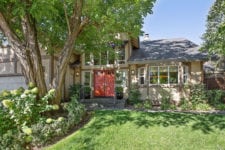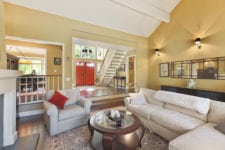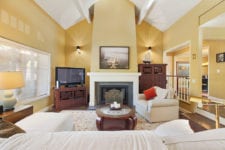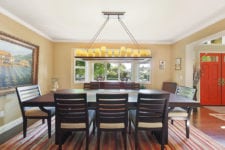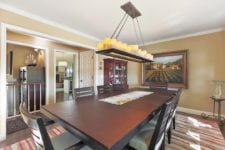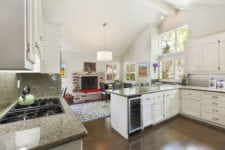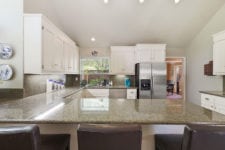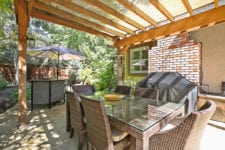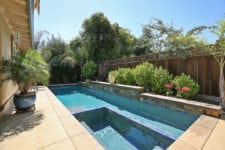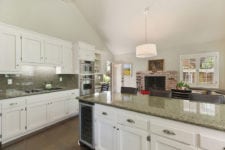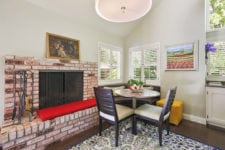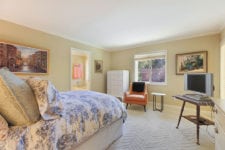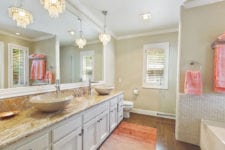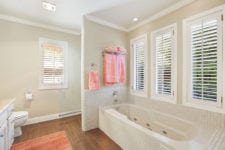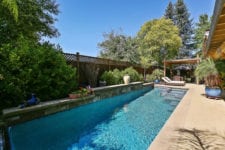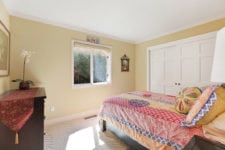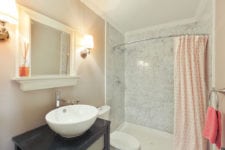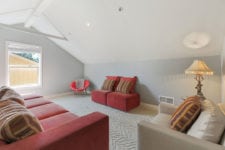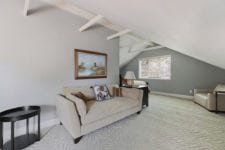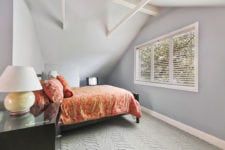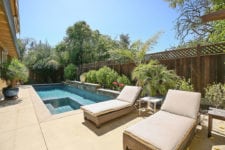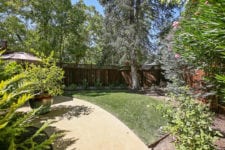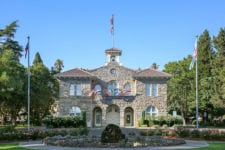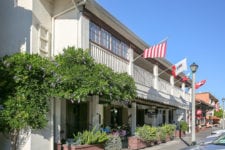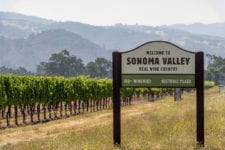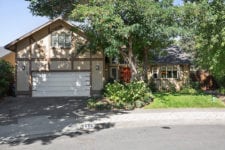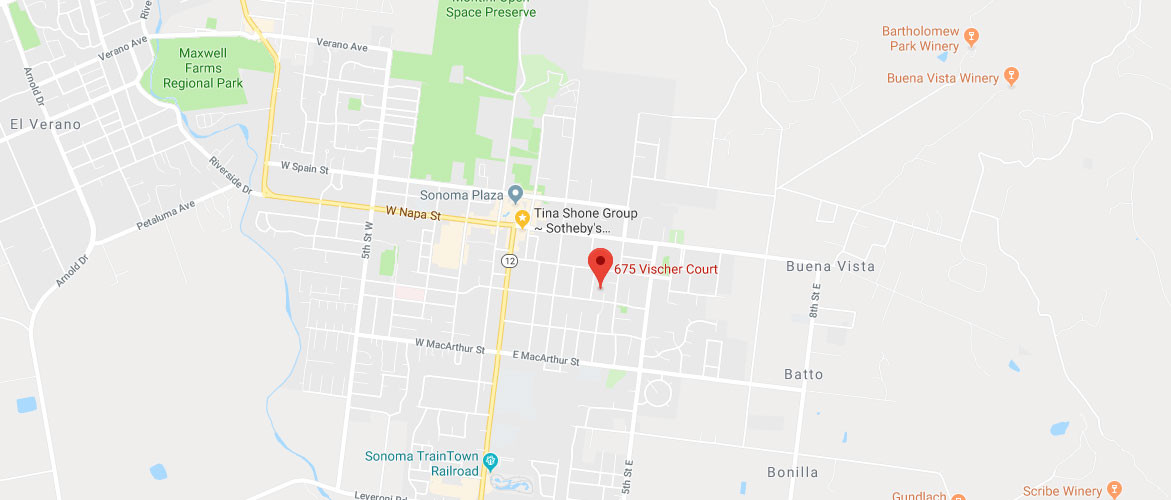Eastside Sonoma Oasis
675 Vischer Ct., Sonoma CA 95476
SOLD! Offered at $1,499,000
At the end of a hidden eastside cul-de-sac is this charming approx. 2,378 sq. ft. 2-story home with welcoming front entry and garden.
Downstairs interior features a formal dining room, living room with fireplace, chef’s kitchen with granite counters, breakfast area and fireplace, master bedroom and bath and guest living spaces. Upstairs boasts vaulted ceilings, a second large master suite, full tile bath and storage. Soaring ceilings, wood floors, luxury carpet and picture windows throughout. Multiple accesses to the grounds encourage indoor/outdoor living and entertaining.
The mature landscaped grounds surround the pool, spa and covered patio area. Enjoy the convenience of being just blocks away from Sonoma’s historic Plaza, top flight restaurants, tasting rooms, grocery and shopping. Easy access to all surrounding Sonoma Valley towns and approximately 1 hour to San Francisco.
Photo Gallery
Video Tour
At the end of a hidden eastside Sonoma cul-de-sac.
REQUEST MORE INFO
The Tina Shone Group
Sotheby’s International Realty
Wine Country Brokerage
27 East Napa Street Sonoma, CA 95476
Tel: 707.933.1515 Email: tina (at) shonegroup.com



