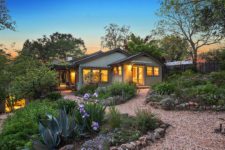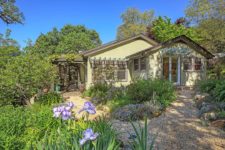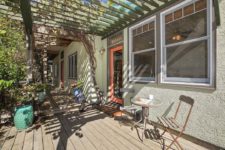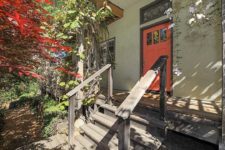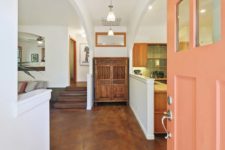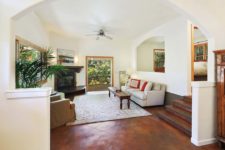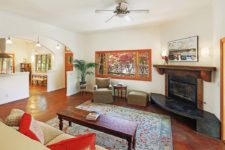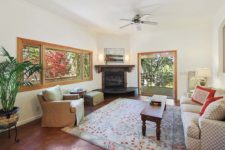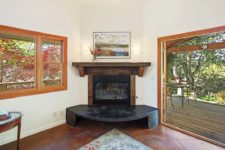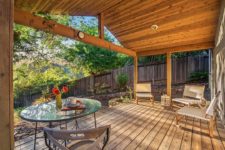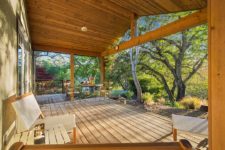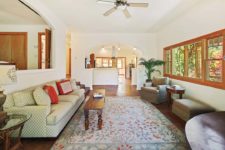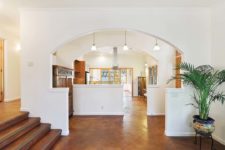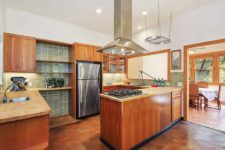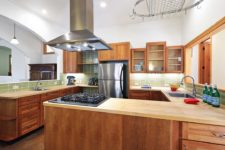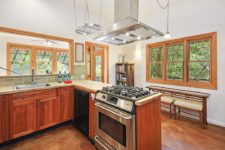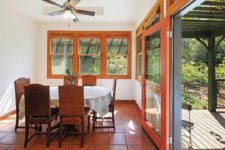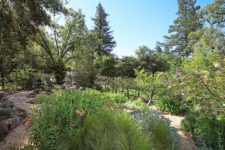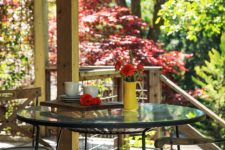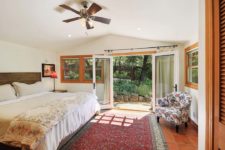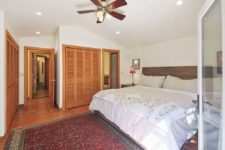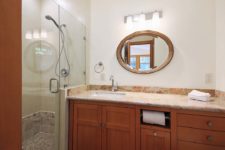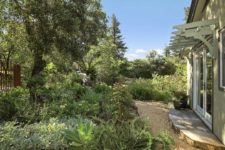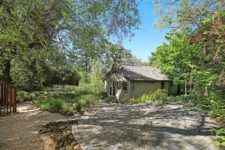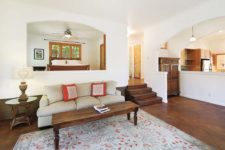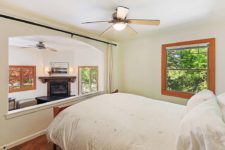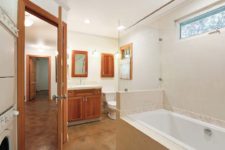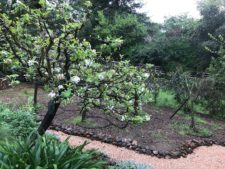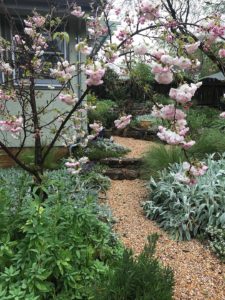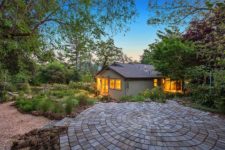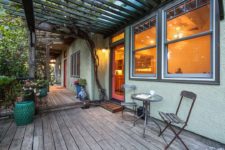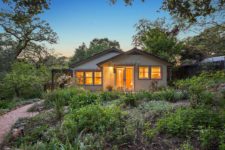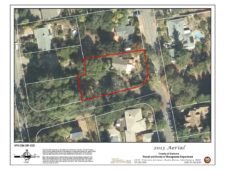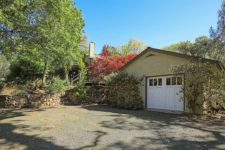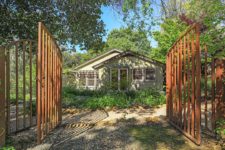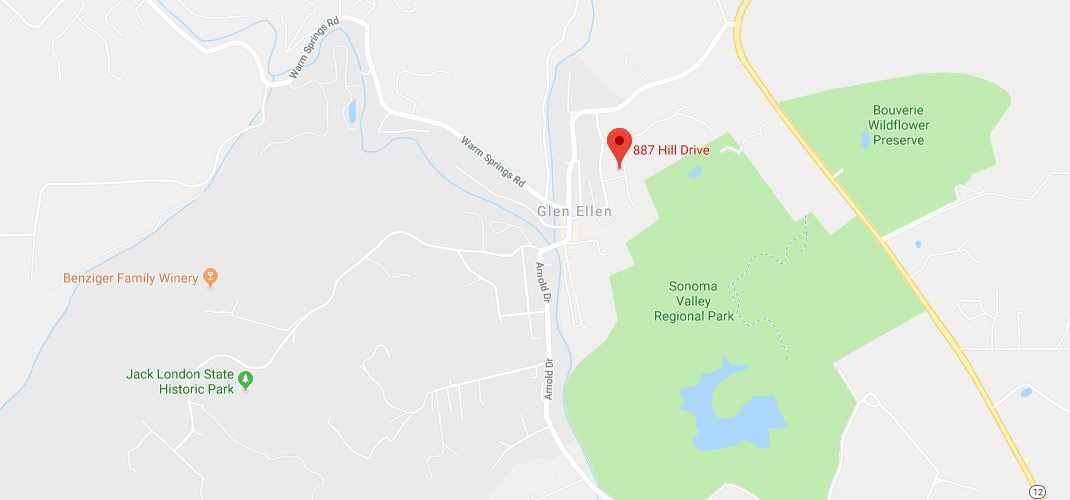Wine Country Garden Home
887 Hill Dr., Glen Ellen CA 95442
SOLD! Offered at $1,175,000
This architecturally designed “green” residence is set amidst exquisite gardens on approx. 1/3 acre just off the historic downtown. Enchanting 2bd/2ba brings the outdoors in with picture windows and French doors throughout. A trellised porch leads to the front door entry and into the foyer. Soft arched wall openings connect foyer, living room, kitchen and dining rooms to create a bright, airy interior flow. Living room with high ceilings, stained concrete floor, custom corner fireplace with raised hearth and delightful picture windows. French doors open to an expansive covered deck with outlooks to nature and the view.
The updated kitchen with warm cherry wood cabinetry, tiled backsplash, stainless appliances and butcher block counters adjoins a sizable dining room with access to the porch and grounds. A few steps up to the second level with garden master suite at one end and guest bedroom at the other. Spacious guest bath with special plaster and tile shower over tub has laundry facility and additional storage. Nearby hall also accesses the grounds. Outdoor living and relaxing are encouraged with multiple peaceful sitting areas tucked throughout mature gardens with blooming flowers and fruit trees, vine covered trellises, stone patio and stone lined paths. Two gated access points, detached car garage, extra parking, public utilities and room for a pool complete the picture and make this an ideal wine country getaway or full-time home.
Photo Gallery
Video Tour
Near the heart of historic downtown Glen Ellen.
REQUEST MORE INFO
The Shone Team
Sotheby’s International Realty
Wine Country Brokerage
27 East Napa Street Sonoma, CA 95476
Tel: 707.933.1515 Email: tina (at) shonegroup.com



