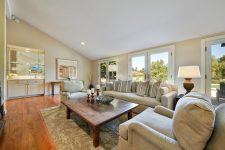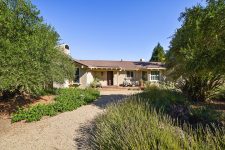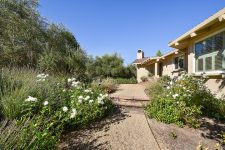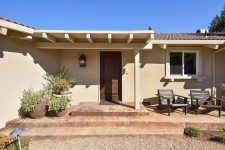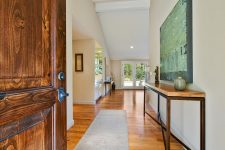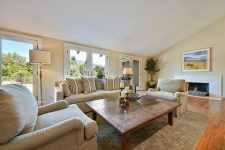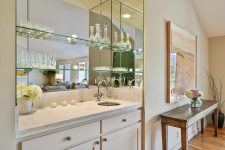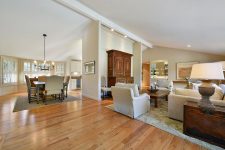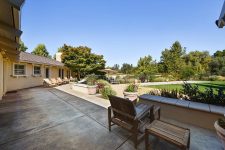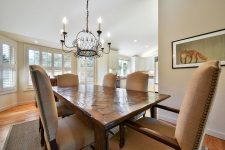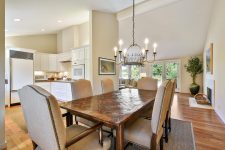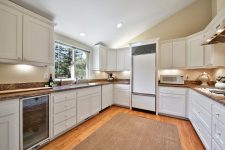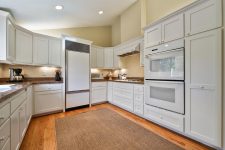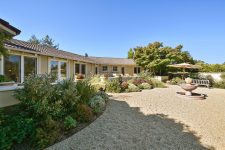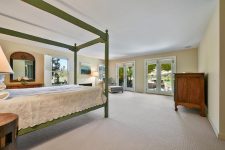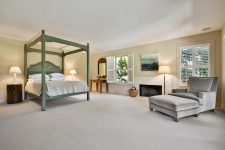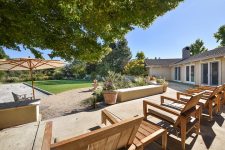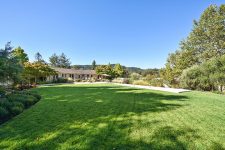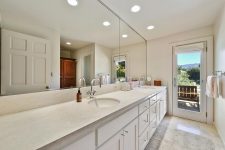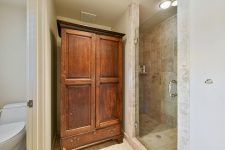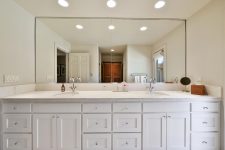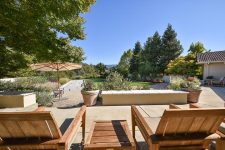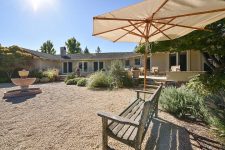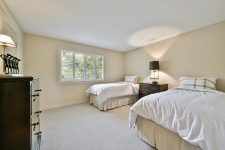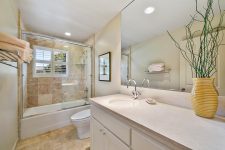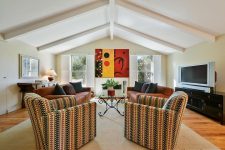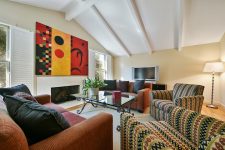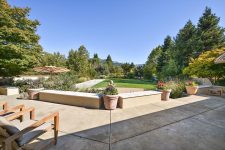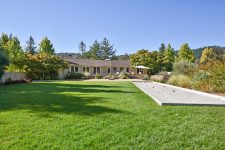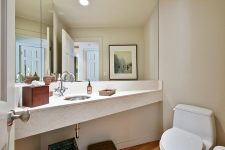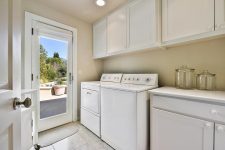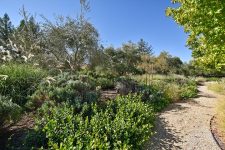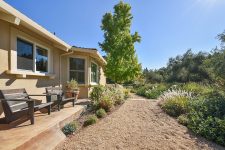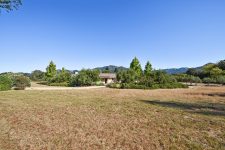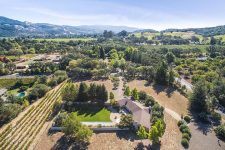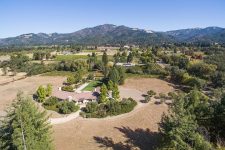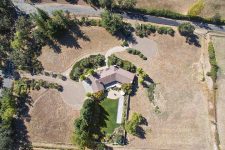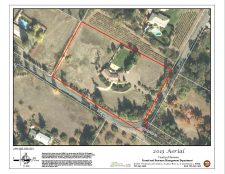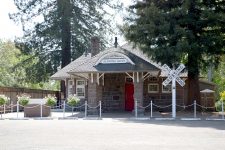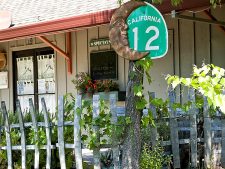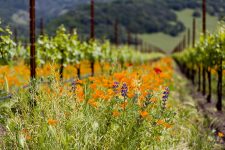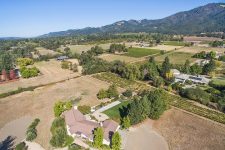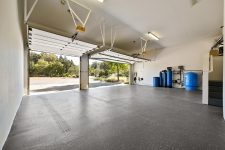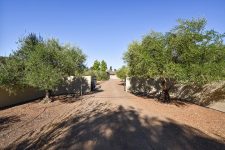Exquisite Kenwood Modern
Kenwood, CA 95452
Offered at $2,150,000
Located within the charming town of Kenwood in Sonoma Valley, this remodeled approximately 2,452 sq. ft. single story home rests within approx. 3.86 usable acres with immense opportunity.
Approached by an olive tree-lined driveway, the property features surrounding views and fenced grounds and mature landscaping. Upon entry, an open living room is accented with vaulted ceilings, marble fireplace and multiple French door accesses to the grounds. The formal dining room with chandelier lighting and bay window leads to an inviting kitchen with white wood cabinetry, granite counters, oak hardwood floors, high-end appliances including a wine refrigerator.
The master bedroom suite features a marble surround fireplace and multiple French doors which lead to a terrace and the grounds. Highlighting the master bedroom are floor to ceiling windows boasting views of breathtaking Sugarloaf Mountain. A large, custom walk-in closet has built-ins and a window. The master bathroom opens to luxurious vanities, marble counters and oversized marble dual shower.
Off the hallway is an inviting guest bedroom, a tile full bath, oversized den with vaulted ceiling and fireplace, a ½ bath and a laundry room with built-in cabinetry and outdoor access. The den has a closet and can be used as an additional guest bedroom.
Photo Gallery
Video Tour
Located within the charming town of Kenwood in Sonoma Valley.
REQUEST MORE INFO
The Shone Team
Sotheby’s International Realty
Wine Country Brokerage
27 East Napa Street Sonoma, CA 95476
Tel: 707.933.1515 Email: tina (at) shonegroup.com



